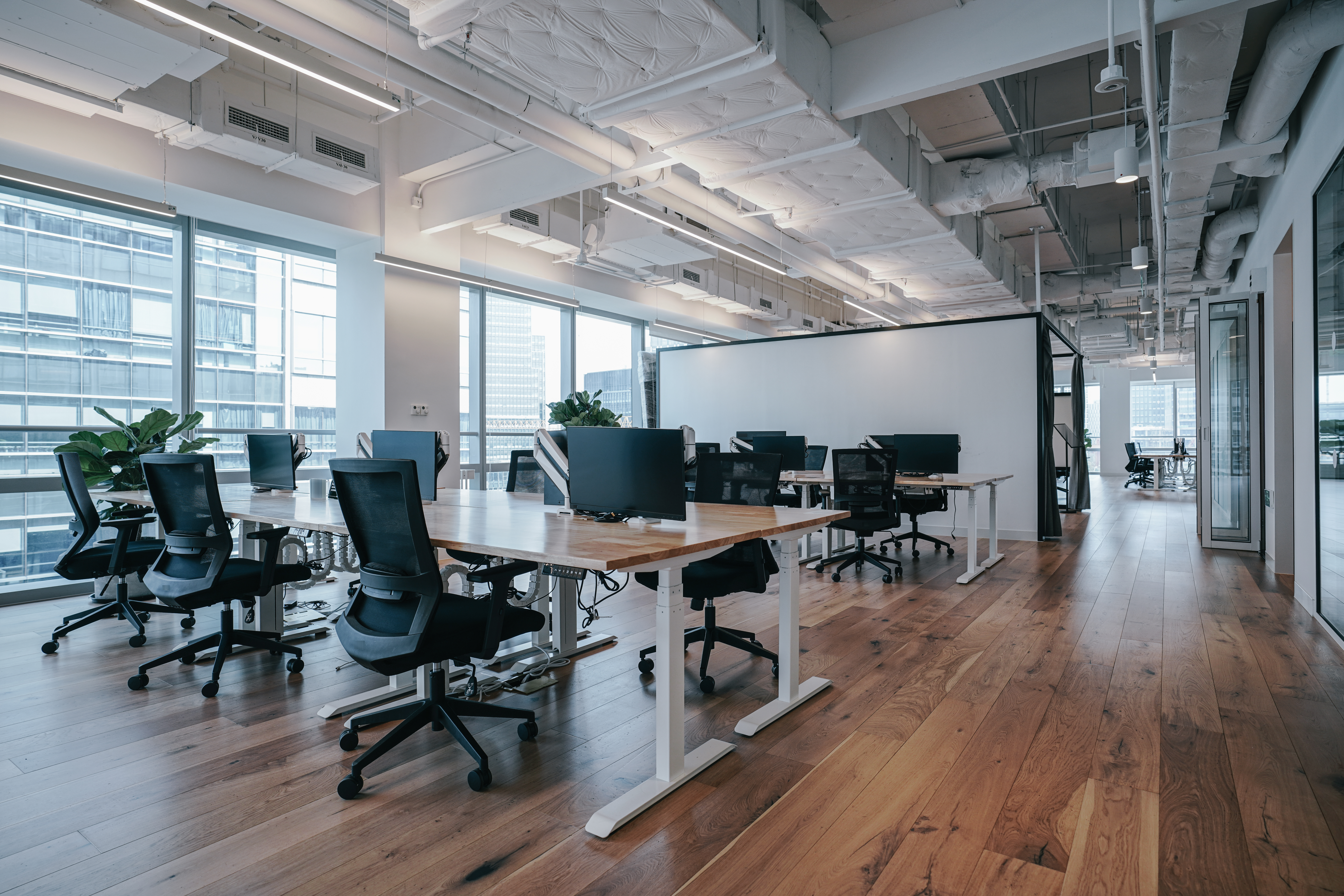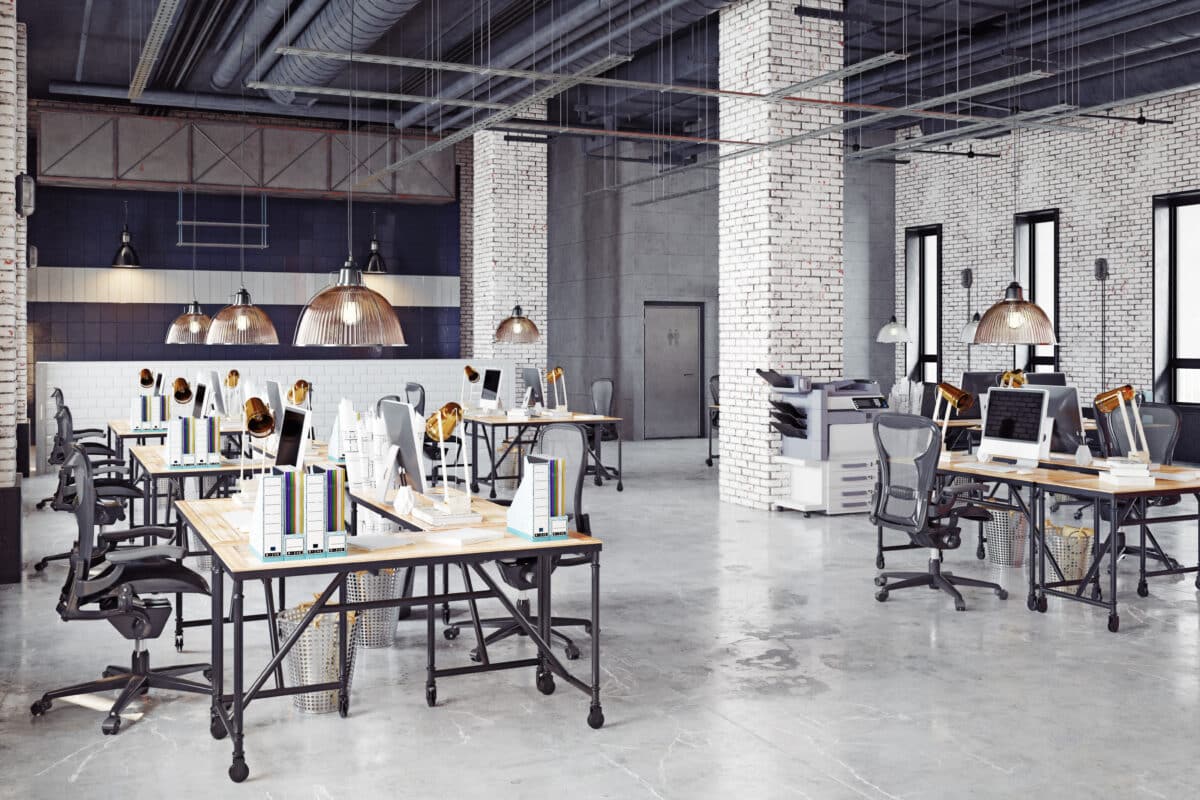TCS has managed several commercial projects for our clients. We understand these projects often require a different approach than other types of construction. Here, our team works closely with the Architects and End Users to ensure the vision of the owner is delivered. Our team understands the importance of quality finishes, but we don’t lose sight of the long-term value in a well-designed building. We are experienced working with state-of-the-art audio-visual teams and furniture vendors to deliver a complete project. Renovating occupied commercial spaces carries unique challenges. Our team recognizes the need for communication and being flexible to help minimize disruptions to the occupants.
Below are some representative projects that TCS has delivered:
Global Innovation Regional Center of Excellence
TCS served as the lead Engineering Manager and Construction Manager for the design and construction of a ±65,000 GSF Global Innovation Regional Center of Excellence. Approximately half of the facility was dedicated to administrative space that leveraged open-work concepts. The remainder of the building provided Biosafety Level-2 (BSL-2) laboratories. Sustainable elements were included in the design and methods of construction, enabling the project to achieve LEED Silver status upon handover to the owner.
Our team was onboarded to lead feasibility studies on behalf of the owner and our services carried through design, construction and commissioning / qualification. The TCS Engineering Manager for the project received a Sustainable Development Hero award from the client’s corporate headquarters in recognition of his efforts on this project.
Campus Administrative Barrier Building
TCS served as the lead Project Manager for the design of a ±10,000 GSF industrial campus barrier building. The project included administrative space for that was integrated into an existing receiving warehouse. State-of-the-art conference rooms, a new break room, change rooms and golfcart charging and parking stations were also included.
Brownfield Administrative Commercial Renovation
TCS has provided turn-key Construction, Engineering and Construction Management services for a pharmaceutical client’s brown-field conversion of unused production facilities into state-of-the-art administrative areas. Our rigorous process provided thorough solicitation and evaluation of bids for this turn-key project contracted under CM @ risk. Within the 35,000 sq ft building, specific areas targeted for improvement encompassed 7,525 sq ft upgrades and renovations, providing operational efficiency as well as implementing technical enhancements to these vital areas. Technical elements of the project extend to the implementation of modern, collaborative workspaces integrated with smart systems, and conference rooms. This strategic renovation, deeply rooted in technical precision, will provide the site with flexible working spaces and allow for increased production capacity and efficiency.


